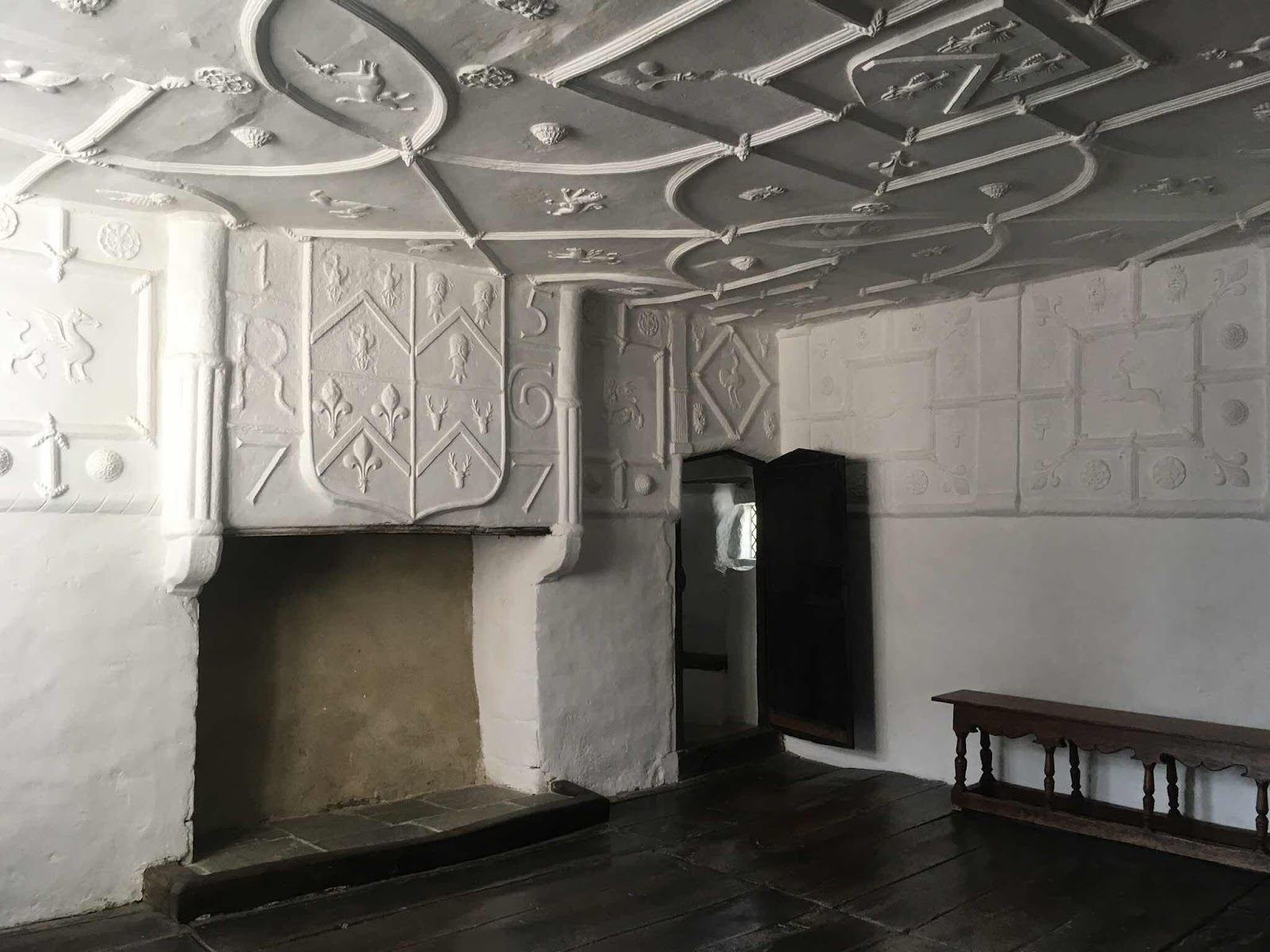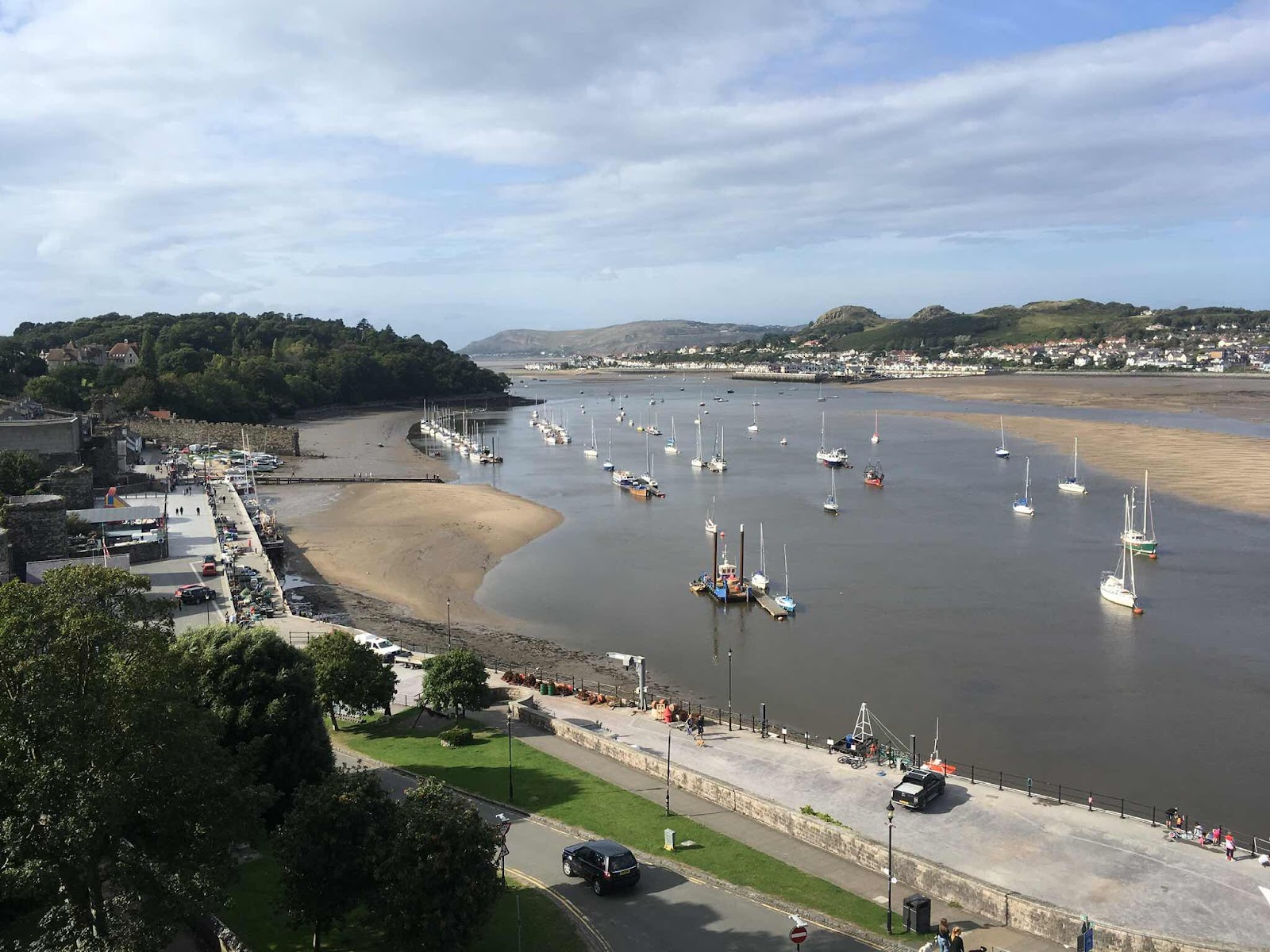Wednesday had been cold and wet, so we stayed home and kept the cat company, but Thursday was a better day, so we set off for Conwy in Wales, a walled market town with an interesting 13th century Castle and an Elizabethan town house, Plas Mawr, which I had long wanted to see. It is described as the finest surviving town house of the Elizabethan era to be found anywhere in Britain, and I certainly found it fascinating.
It was built between 1576 and 1585 for an influential Welsh merchant, Robert Wynn. He chose quite a decorative entrance hall.
This fireplace has a plaster decoration with his initials along with his crests and coats of arms. We took the audio tour, and I do remember being told something about the half-naked ladies, but I’ve completely forgotten what it was. This is a reminder to me to stop leaving writing this up until I have forgotten half the details!
The house is filled with Tudor furniture.

The furniture was not necessarily that which originally belonged in the house, though some of it did. Other things were acquired based on an inventory of the contents in 1665, so there is a strong period atmosphere in the house.
I love kitchens, so I photographed this one.
The fireplace was used for cooking, you can see the cauldron suspended above it and the roasting jacks to hold the roasting joints of meat, which could be moved nearer the heat or further away according to the heat of the fire and the state of the cooking. I couldn’t manage to get in all of that wooden basket-like arrangement above the table, but it was to store food where the rats and mice couldn’t get at it! The floor is beaten earth, strewn with rushes or even straw, as it seems to be here.
As well as the kitchen, there is a bake house, a pantry, with game hung up on hooks and barrels for things like flour, and a brew house.
Robert Wynn advertised his wealth, taste and style by some very fine decorative plasterwork.

The room above was his private chamber, where he would receive a few friends. His more public great hall is rather more splendid.

This is the room he would have used to impress people, with more highly coloured plasterwork decorations on the walls and a highly decorated ceiling, not to mention the fine food. There is also another colourful decoration above the fireplace which I didn’t manage to include in my photo, but this time the initials are not Robert Wynn’s but the Queen’s. It says ER, and there are Tudor roses.
Robert Wynn advertised his wealth, taste and style by some very fine decorative plasterwork.
The room above was his private chamber, where he would receive a few friends. His more public great hall is rather more splendid.
This is the room he would have used to impress people, with more highly coloured plasterwork decorations on the walls and a highly decorated ceiling, not to mention the fine food. There is also another colourful decoration above the fireplace which I didn’t manage to include in my photo, but this time the initials are not Robert Wynn’s but the Queen’s. It says ER, and there are Tudor roses.
The plasterwork extended to all the areas of the house except those used exclusively by the servants. This is a corner of his wife’s bedroom.
You can see the expensive fireplace and the plasterwork on the walls and ceiling. What you can’t see, because it was directly behind me as I took this photo, is the tester bed with heavily carved bedposts and coloured hangings, and behind the bed the carved wainscoting, which doesn’t extend over the whole room.
I also photographed some of the servants quarters, but I can’t post all the many photos I took. There is also Elizabethan garden which has been recreated outside, but I thought half a dozen photos was probably enough!
We walked up to the castle next. I had chosen to visit Plas Mawr first because it closes quite early, and I was glad I had done it that way because it was well worth spending more time in the house. This is not to say the castle isn’t interesting, but it is a ruin and it’s much more difficult to visualise living there.
Conwy Castle was constructed on the orders of Edward 1st in 1283, in order to subdue and contain and terrify the Welsh. It was one of 4 great castles built by Edward for that purpose in North Wales, the other three being Harlech, Caernarfon and Beaumaris. It is described as being straightforward in design, reflecting the strength of its position on a rock.
The soaring curtain walls are still standing, and there are eight huge towers which give the castle an intimidating presence.
Although walls are mostly intact and the towers are still standing and can be climbed, the castle interior buildings are ruined
I found it hard to visualise the buildings and rooms that might have been here. Some of the areas had name boards to say what the building was originally, but it was difficult to see how anybody would know.
There are views from the battlements out across the mountains and the sea. This is the harbour, which is really attractive.

From other parts of the battlements you can look down on the roofless great hall, which the notes tell me is 125 feet long - almost half the size of a football pitch. From another part of the battlements you can look down on the ring of town walls. Conwy is a classic walled town, the walls are three quarters of a mile and apparently have 22 towers - I didn’t count them.
From other parts of the battlements you can look down on the roofless great hall, which the notes tell me is 125 feet long - almost half the size of a football pitch. From another part of the battlements you can look down on the ring of town walls. Conwy is a classic walled town, the walls are three quarters of a mile and apparently have 22 towers - I didn’t count them.
Although it was getting late and we were tired, we strolled through the town and down to the pretty harbour. Here, we found what is reputed to be the smallest house in Great Britain.

Unfortunately, the queue was long because they can only let a few people in at a time, so we didn’t stay to see it - I suspect it might have closed before we reached the head of the queue. Apparently, the house has an area of 10 foot by 5 foot 9 (3.05 metres by 1.8), the downstairs being the living area with a coal fire, and there is a tiny bedroom above. Visitors aren’t able to go upstairs because it’s structurally unsafe, so you need to look at it from the top of a ladder. I don’t suppose there was room for stairs.
Unfortunately, the queue was long because they can only let a few people in at a time, so we didn’t stay to see it - I suspect it might have closed before we reached the head of the queue. Apparently, the house has an area of 10 foot by 5 foot 9 (3.05 metres by 1.8), the downstairs being the living area with a coal fire, and there is a tiny bedroom above. Visitors aren’t able to go upstairs because it’s structurally unsafe, so you need to look at it from the top of a ladder. I don’t suppose there was room for stairs.
The tiny house was created in the 16th century and was in use until 1900, when it was occupied by a 6ft 3 fisherman named Robert Jones who couldn’t stand upright in it because he was too tall. It was declared unfair for human habitation in 1900 so he had to move out but his descendants still own it.
No comments:
Post a Comment