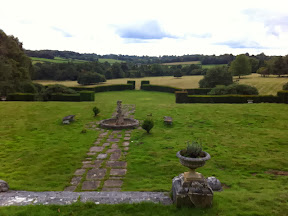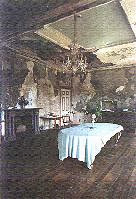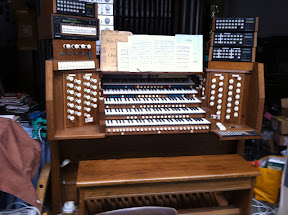Goodness, I'm only just under a month behind now!
As the weather remained warm, if a bit grey, we decided to visit Hammerwood Park in Sussex, one of the first houses in England built in the Greek Revival style. It was built in 1792 by the architect Benjamin Latrobe, who is also credited with the Capitol and porticos of the White House, Washington DC.
Early records of landholding in the area go back to the 1290s when it seems to have been a significant estate and by the 1500s there seems to have been both a house and an ironworks.
It is probable that a very respectable house called The Bower existed before 1792 and that it could well have been the nucleus of the present house; when John Sperling bought it in mid-1792 he probably asked Latrobe to enlarge and enhance it. He also renamed it Hammerwood, possibly a reference to the iron working past.
The estate passed down through various wealthy families, later housing a prep school for a time after the end of the First Word War, and becoming home to 200 soldiers during the Second World War.
After the Second World War, the house was divided by the then owners into eleven apartments, in an attempt to ensure its long-term preservation. The apartments soon became vacant, however, as dry-rot mushrooms appeared on the walls. It was then sold to the pop group Led Zeppelin, who intended to turn it into a musical centre with a recording studio and living accommodation for the members of the group and their families. This never happened though, due to their increasing commitments abroad and the worsening problem of the dry-rot, and the house gradually became derelict and had to be boarded up in 1976.
Eventually in 1982, it was bought by the present owner, who has tried to restore it, though, without Lottery funding, this is a very slow process, which we appreciated as we went round. (Apparently, historic houses in private ownership can't get Lottery funding, something I didn't previously know)
The original approach to the house was to the front. However, at some time in the past, a new entrance portico was made at the back and the entry road was re-routed. This is the current entrance.

The owner arrived to show us round - we were the only visitors that afternoon - and first showed us his solar panels which are all over the roofs of some adjoining farm buildings. With energy bills which were about £7000 a year, he is trying to be self-sufficient in electricity. We had a long conversation with him, learning about his theories about the architecture and design, which was very interesting.
The house is difficult to photograph from the front, as I don't have a sufficiently wide angled lens, so this is a more long distance view from the web site.

This photograph was taken on a rather sunnier day than that of our visit!
The view from the front of the house is certainly stunning, and at one time, the house would have been approached from this valley. This is my photograph - on a much gloomier day.

You can see that the grounds are also in need of some restoration.
We spent so long chatting outside and admiring the Doric columns and classical plaques

that our tour of the house was rather rushed. I didn't like to take photos, but there are some on the web site. The one below, of the drawing room (currently in use for dinner parties) shows the magnificent plaster ceiling, and gives an idea of the original splendour of the house - if you can see it, it's very tiny on my screen, so I've no idea what it will eventually look like.

This next one is the derelict dining room, which is, as yet, unrestored because of lack of money. It is in a very poor state, there was water pouring through the ceiling during our visit. I wondered how the owner could be so cheerful when contemplating the amount of work still needing to be done.

We had tea (and cake) in what is now called the Elgin Room - for obvious reasons.

This was the kitchen of the original house, converted into a squash court in the 1930s and by early 1982, like the rest of the house, derelict. Charterhouse School in Godalming were, at that time, converting their Lecture Theatre and had no room for their plaster cast of the Parthenon Frieze so they offered to Hammerwood.
The plaster casts are a copy of the Elgin Marbles, made by the Brucciani firm in London. They had Lord Elgin's moulds, together with some others made at earlier and later stages, and these castings provide the best record of the Frieze. Some parts of the original frieze are still in Athens whilst others are in the British Museum. Some of the marble slabs had been vandalised before Lord Elgin took them away, others have been lost completely and the condition of nearly all the remaining marbles has deteriorated since the making of these moulds. The owner says it is not known how many complete copies were made but he is aware of only four others surviving. It's certainly a most imposing place to take tea!
Also in the room is a pipe organ.

This organ was formerly at Londonderry Cathedral.
The house is, in fact, full of musical instruments. There were several pianos (including a grand piano in the barn surrounded by the batteries for storing the electricity generated by the solar panels) and several harpsichords, and at least two organs. There are regular monthly concerts, because the owner believes that not only are historic houses best preserved as family homes, they were built for entertaining and should fulfil a role at the centre of the local community, providing a focus for charity events and for concerts.
- Posted using BlogPress from my iPad
No comments:
Post a Comment